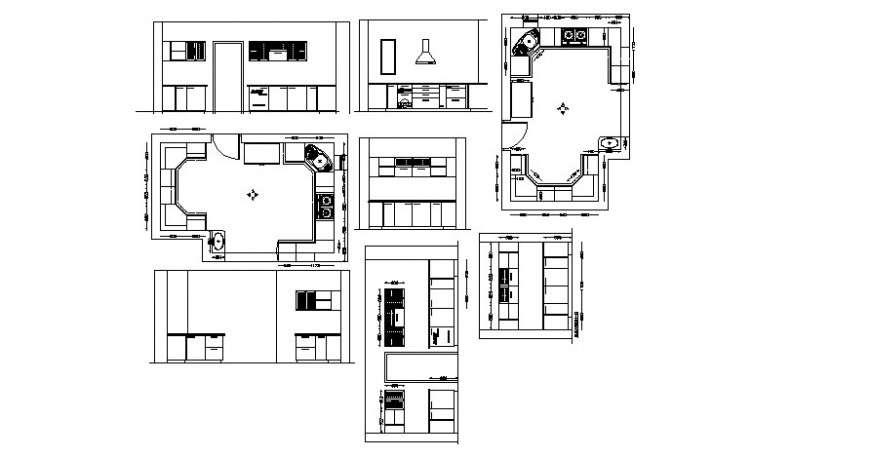Plan and elevation of kitchen in AutoCAD
Description
Plan and elevation of kitchen in AutoCAD plan include detail of wall and door with circulation area of kitchen entrance and platform view of kitchen with stove and sink elevation include detail of wall and its support with necessary detail.


